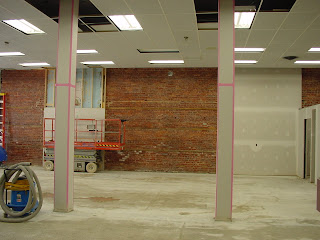 As we continue to dive deeper into our construction process, the building continues to change and evolve. But like a caterpillar, things look less than appealing until they mature to their full beauty. On the left, you can see that we have removed our fireplace and one booth. This makes the Hearth Room more...cozy, as we like to call it.
As we continue to dive deeper into our construction process, the building continues to change and evolve. But like a caterpillar, things look less than appealing until they mature to their full beauty. On the left, you can see that we have removed our fireplace and one booth. This makes the Hearth Room more...cozy, as we like to call it.
The chairs and tables that were removed from the Hearth Room were added to the ones already present in the bookstore.


This is where the fireplace will be relocated to. It was stripped of the brick and is currently just a shell. It is a little hard to tell, but its back faces what used to be the Buttonhole front door. (The tarp that covers the Hearth Room is on the left side of the picture.)

Remember the picture we posted about where the Hearth Room counter will eventually be? This is what it looks like today. The brick is exposed where the painted mural once was.

In front of the bright wall-window is what will eventually be our Hearth Room stage. This will be convenient for special events-- specifically bands that come to play concerts.

This is the beginnings of our bathrooms, which will be located on the North wall of the building. Currently, they are empty inside.


No comments:
Post a Comment